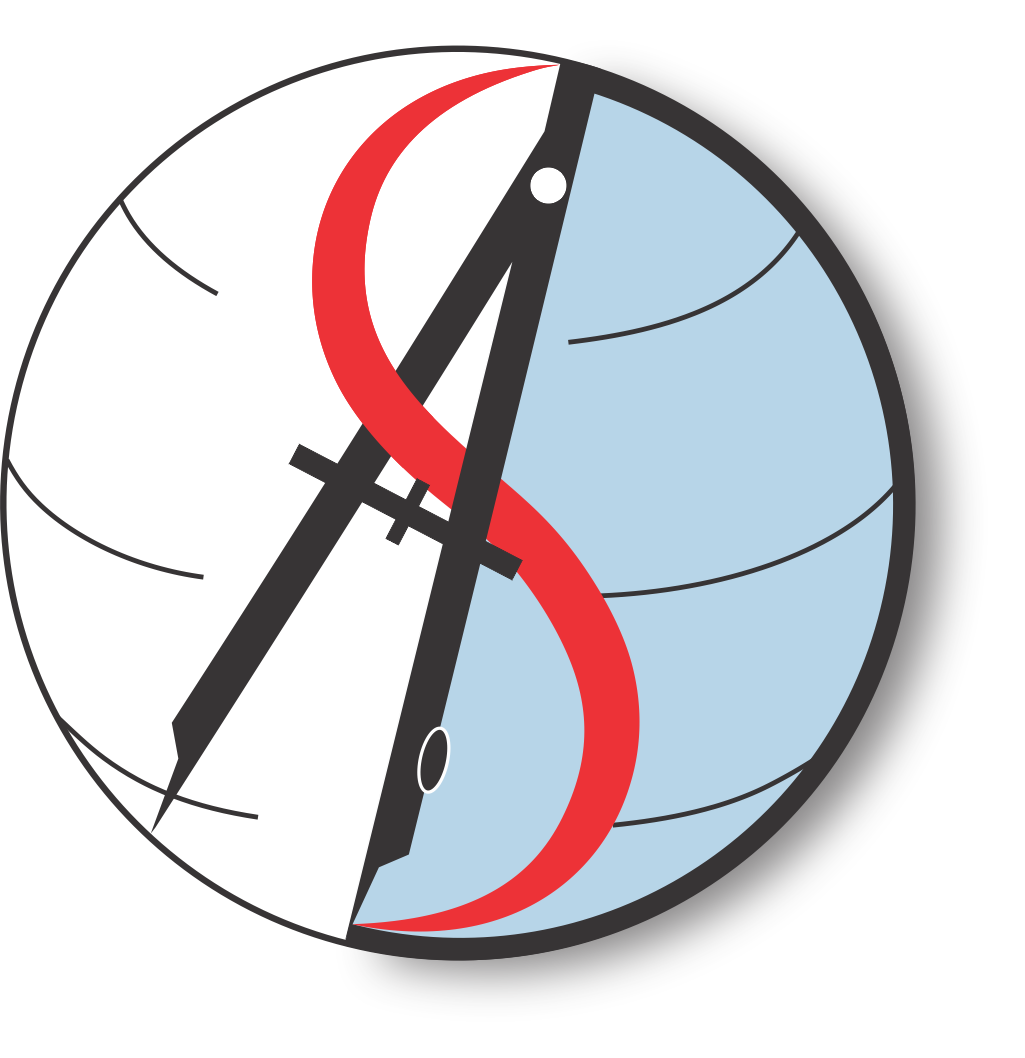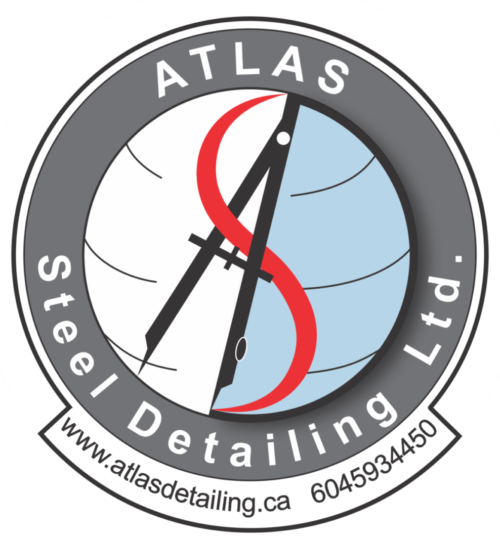
Shop and Fabrication Drawing

Based in Vancouver, British Columbia, Atlas Steel Detailing Ltd. specializes in steel detailing services for structural steel and miscellaneous steel structures, efficiently managing projects ranging from 10 to 10,000 tons.
Serving clients across Canada and the United States, we are renowned for our accuracy, exceptional customer service, and a growing roster of satisfied clients.
At Atlas Steel Detailing, we prioritize adherence to customized fabrication standards and project-specific scopes while maintaining full compliance with the rigorous guidelines of AISC, NISD, CISC, and OSHA.
By leveraging our expertise and advanced technologies, we consistently deliver unparalleled precision, reliability, and budget-friendly solutions, making us a trusted partner for projects of all scales.

We are committed to our client’s success, working diligently to ensure quality and precision in every project we undertake. As a trusted partner in the construction and structural steel industry, we strive to be a valuable resource, providing top-tier services at competitive prices.

Shop and Fabrication Drawing

General Arrangement Drawing

Customization For Clients
Here are a few projects done by ASD:
Our steel detailers are proficient in the latest software versions, including Tekla Structures, Autodesk Revit, and AutoCAD. For complex projects, they develop unique solutions that help engineers manage designs effectively and assist fabricators in the manufacturing process.View Details
The Architectural BIM services we offer include:
There are several benefits that BIM Coordination provides, such as:
By undertaking this type of work early on, the steelwork can be assessed and confirmed during design rather than construction. Atlas Detailing can pinpoint cost-effective solutions that may not be feasible once construction commences.
Pre-construction planning helps eradicate the value engineering that is so typical of Design-Bid-Build projects. It helps keep your project on time and within budget, without the aesthetic, size, or functionality compromises that are a necessary evil of the value engineering process.View Details
Atlas Detailing has a team of structural connection design engineers who can provide high-quality and cost-effective connections with calculation and stamping. We make sure that detailers have the sketches they require, based on US standards (AISC, AWS, ASCE, IBC, etc.).View Details
Our VDC process is:
Here are a few heart-warming comments about ASD.