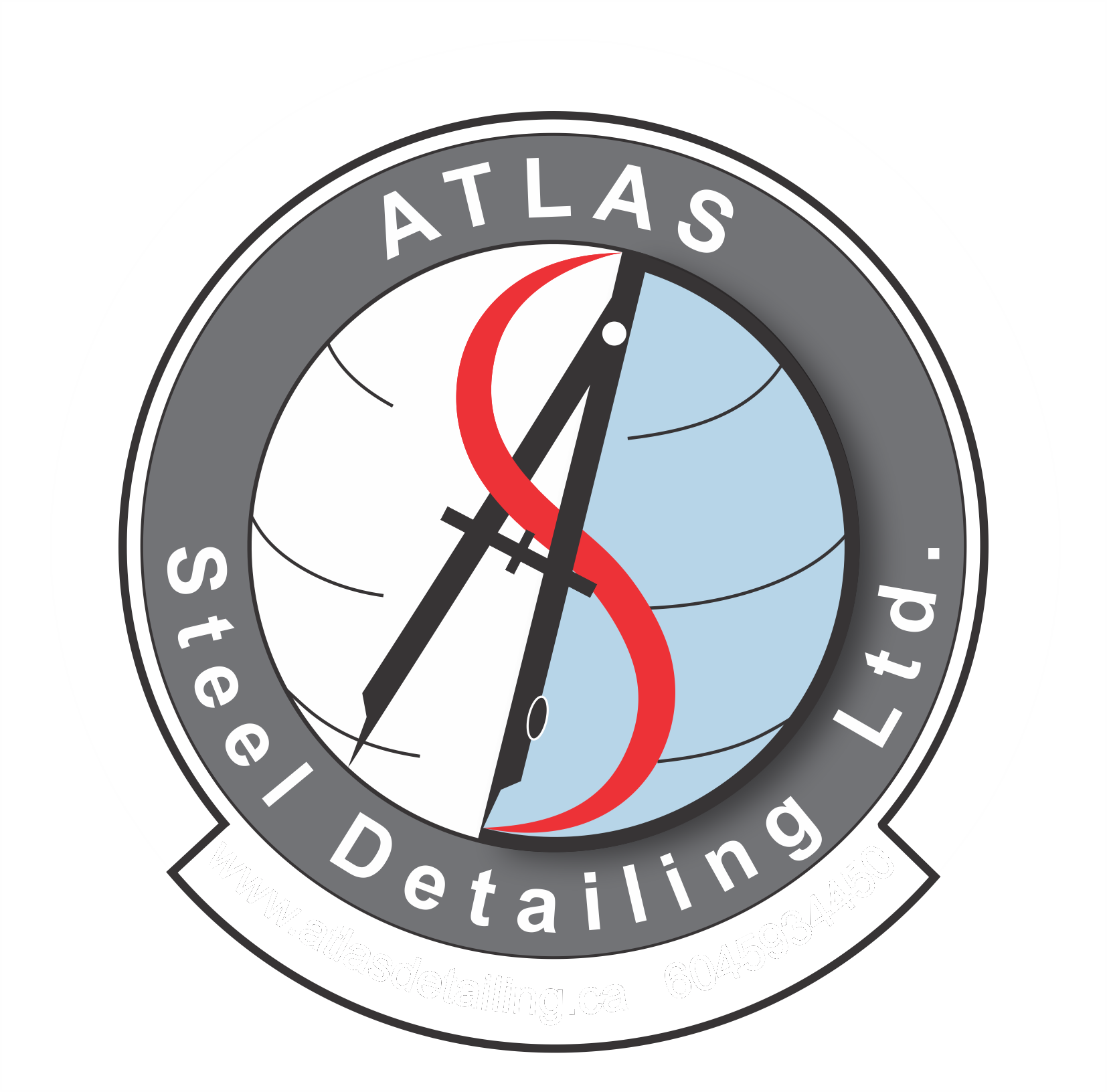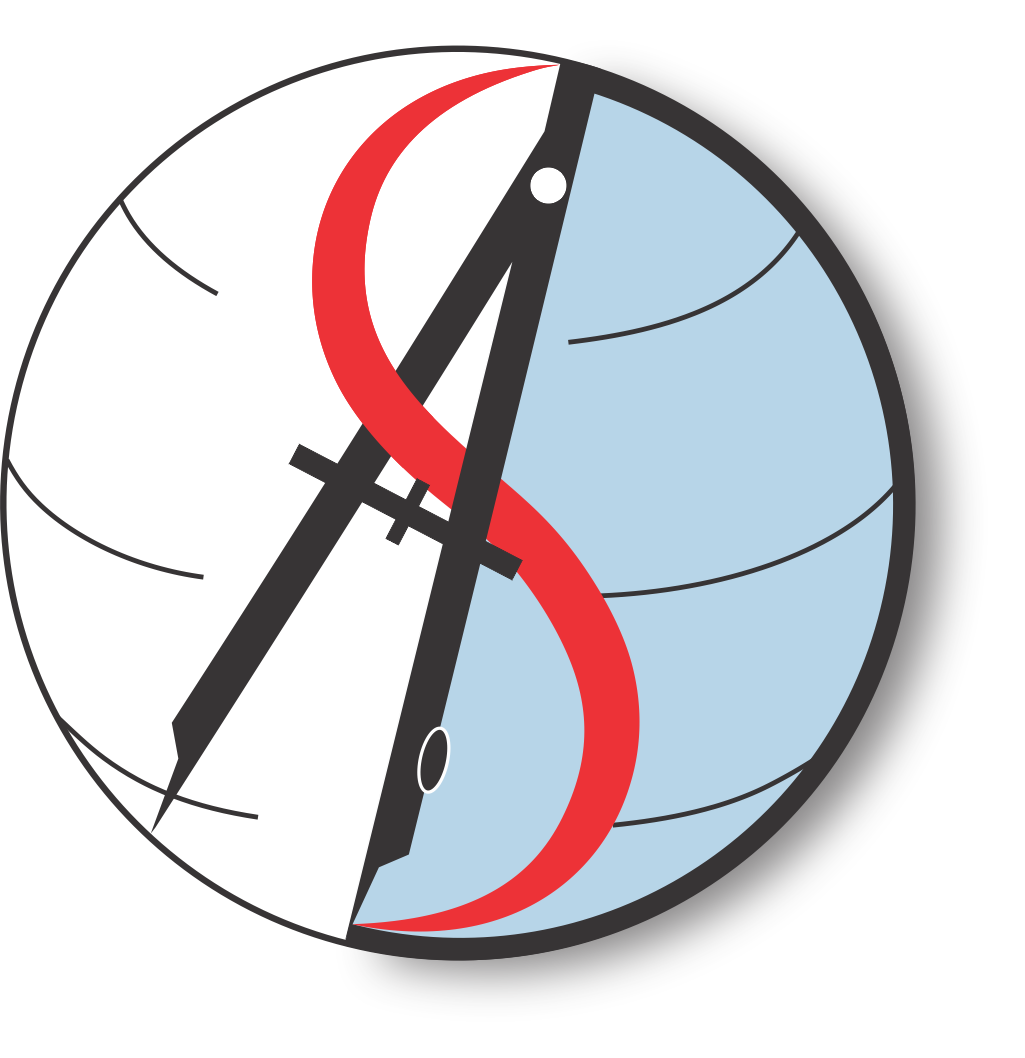BIM Coordination
Our Services
BIM Coordination is a process of Building Information Modelling that facilitates the collaboration between MEP (Mechanical, electrical, and plumbing systems) engineering, structural engineering and architectural plans.
There are several benefits that BIM Coordination provides, such as:
- easier location of design errors that would cost a lot of money to fix in the final project state
- maximized utilization of the building space
- clash detection
- real-time construction scheduling
- easier collaboration between engineers, architects, contractors & multiple engineers can work on a unified model that would reflect changes from every one of them The best time to implement BIM coordination in the project is the pre-construction phase, where various designs start getting developed. It involves collecting all the models and necessary data from different project teams and maintaining them in a central repository, communication the issues, and providing a report containing the fixed issues and the class details.


Clash Detection and Reports
One of the BIM’s most useful functions is the ability to detect and report clashes to the user. Clash detection can accelerate the coordination process by identifying issues in models faster and more thoroughly. We make use of advanced software packages such as Autodesk Revit, AutoCAD MEP and Navisworks software to check BIM and show any areas where items interfere or “clash” with each other. These tools allow us to set up the rules and options for our clash tests, view the results, sort them, and produce a report as a text file or in HTML or XML formats.
4D BIM-Construction Planning and Sequencing
4D Construction Planning and Sequencing is a great tool to understand the timeline and schedule of construction phases. ATLAS STEEL DETAILING (ASD), with the help the BIM Modelling tools such as Autodesk Revit and Navisworks, is able to link construction elements, Architectural, Structural and MEP designs to create a complete sequence of building construction. Based on the 4D simulation, we can determine the entire process of on-site construction, check the areas causing delays, etc. By synchronizing the construction timeline with the 3D model, 4D BIM aids in enhancing collaboration, reducing risks, and optimizing resource allocation throughout the project’s life cycle.


5D BIM-Quantity Take-Off/Material Take-Off
A 5D BIM model is an extended 4D BIM model with a variable known as the cost of labor and materials needed for construction. A detailed measurement of these two components in a construction project is very essential, known as ‘quantity take-off’. A 5D BIM model enables fast estimation of quantities of materials and labour needed for construction as the data can be extracted from the BIM model, enabling the generation of cost estimation documents for tender bids. However, the BIM models must be generated as accurately as possible with the necessary properties and information. The main advantages of 5D BIM Service include: · Accurate cost estimation & quantity take-offs · Comprehensive Cost Estimation · Unique Schedule Integration · Transparent Payment Validation
As-Built Drawings/ Record Drawings
As-built drawing service is one of the most essential phases, which has always been presented with 100% accuracy, meeting the specific requirements of our client. The comprehensive and accurate documentation of the structure after the completion of the project is called as-built drawing. This drawing demonstrates a detailed blueprint of the building and the land around after the installation or erection. As-built drawing provided by us, in ATLAS STEEL DETAILING (ASD), allow our client to compare and contrast the designed structure and the actual existing construction. They show the exact dimensions, geometry and location of all elements of the work, such as pipes, slabs, terrain, walls, and roof planes in and around the building. It gives the details of all installation to the clients to help them with any future modifications of the structure. These documents may be also produced during or post-installation. There might be some unforeseen circumstances in the middle of the construction process, which require a few changes in contrast with the original plan. These issues are generally solved at the site by the workers and the new changes are marked in the plan or point cloud, after installation.


