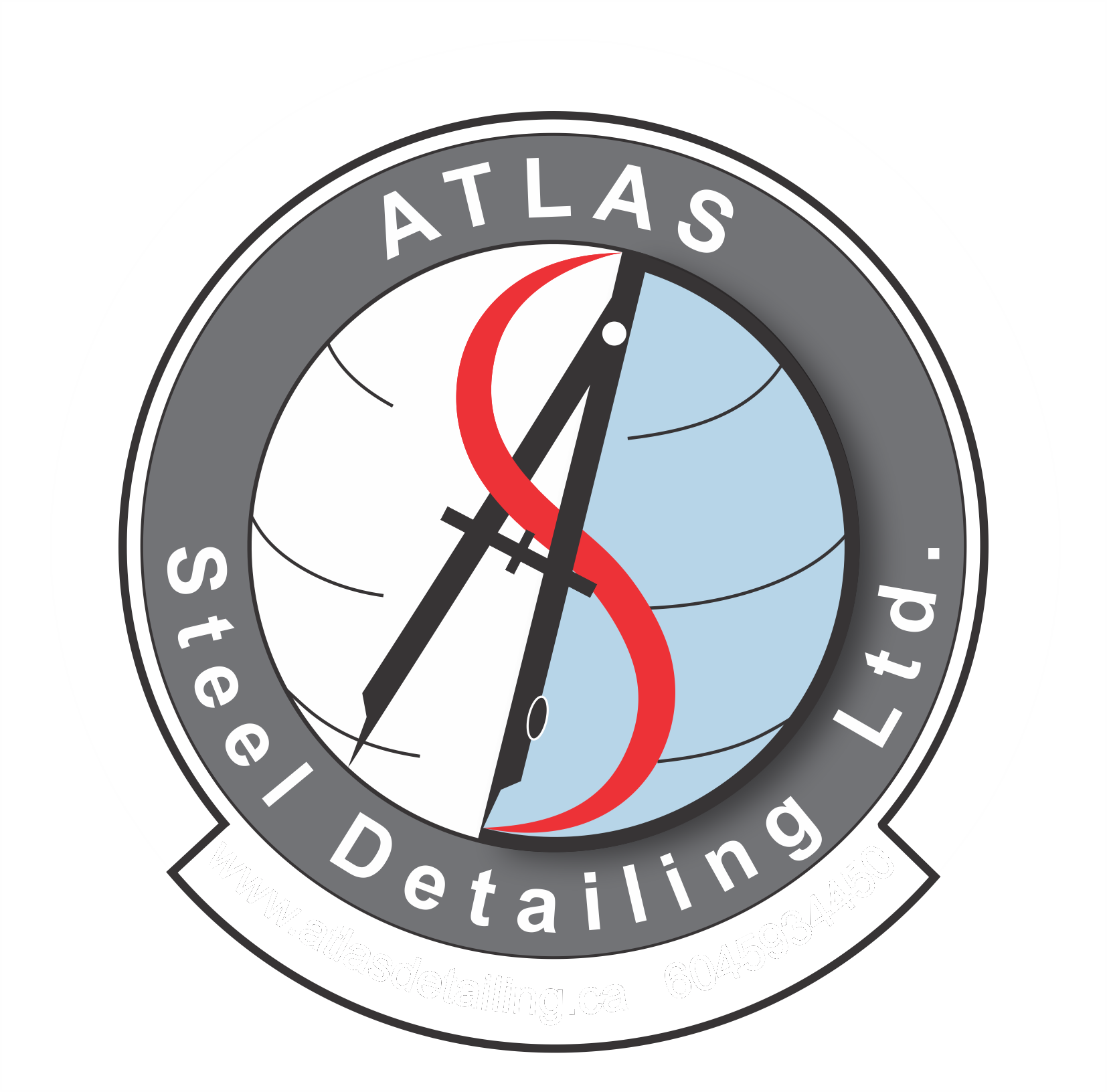Building Information
Modelling
Our BIM models contain data and fabrication level details required by the client. Depending on the required BIM output we can develop various levels of BIM LOD (Level of Development), which indicates the level of detail present in a model. It refers to the degree of completeness and detail to which a BIM element has been developed during different phases of a construction project. It provides shareholders with a clear picture of each level of the project, preventing any misunderstandings about all the details of the project. We, at ATLAS STEEL DETAILING (ASD), follow a standard BIM LOD established by the American Institute of Architects (AIA) and the Associated General Contractors of America (AGC), defined as follow:

| LOD 100 BIM Models | Conceptual Design: Basic representations, introducing the shape, size, and location of elements, which provide a basic visualization without any specific dimensions or details. |
| LOD 200 BIM Models | Schematic Design: More detailed representations including approximate dimensions, shapes, and locations of elements. |
| LOD 300 BIM Models | Precise Design: Accurate models that represent elements with specific/precise dimensions, shapes, quantities, and locations. |
| LOD 350 BIM Models | Construction Documentation: This phase includes more detail and elements representing the interface between building elements with various building systems. It contains detailed 3D models with specific materials and products, generates construction documents, accurate fabrication and assembly, cost estimation, and accurate scheduling, running clash detection programs, resolving them, and offering precise BIM coordination. It may not include all the details or fabrication-level information. This model explains the interaction between building elements through graphics and written definitions. |
| LOD 400 BIM Models | Fabrication and Assembly: Highly detailed models with specific assemblies, precise connections, shop drawings, and fabrication details. This level is often used for fabrication and construction purposes. |
| LOD 500 BIM Models | As-Built / Facilities Management: Models that include actual data about the installed elements and constructed assemblies, which reflect actual construction. |

Architectural and structural BIM Modelling
The Architectural BIM services we offer include:
- Developing BIM models from sketches
- BIM Documentation
- BIM Coordination & Clash Detection
- BIM Models for Construction scheduling (4D) & Cost Scheduling (5D)
- As-Built Drawings
