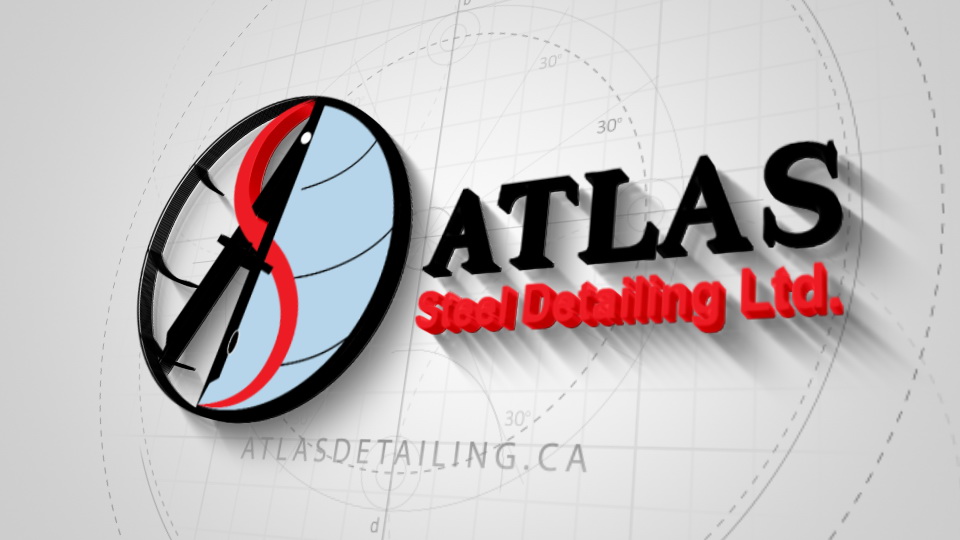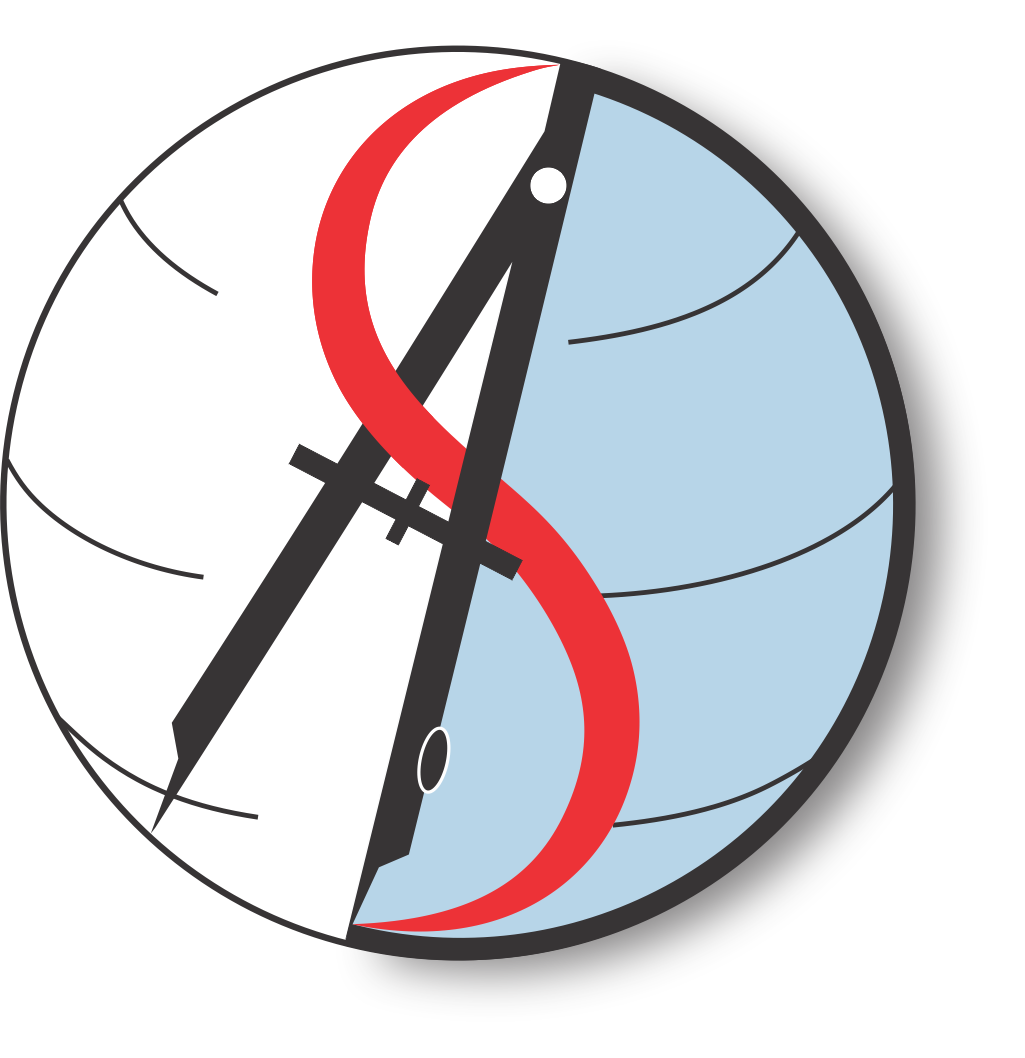BIM Coordination
Our Services
GA (General arrangement) drawings provide the overall composition of the building. This is as opposed to more detailed drawings such as single-part or assembly drawings. GA drawings show how the components fit together to create the whole. Depending on the complexity of the building, they include several different projections such as plans sections, and elevations.
GA drawings are prepared at each stage of the development of a design, showing the overall relationship between the main elements and the key dimensions. The level of detail will increase as the project progresses, which may lead them to be supplemented by more detailed drawings, showing specific elements and assemblies. To create 3-dimensional representations of the buildings and their components, BIM (Building Information Modelling) is being used.

GA drawing contains the following information:
- Floor plans and sections of the steel frame in coordinate axes: where the position of the steel frame components towards each other in space are displayed.
- Local sections, view, structural steel connection: that give a complete picture of how the steel frame components (beams, columns, braces, etc.) interact with each other
- Profile type/mark and steel grade of steel frame elements
- Connection type of steel frame elements: bolted, strength grade, standard and sizes of bolts, nuts, and washers, or site welding showing the weld type and its dimensions
- Dimensions: Snapping of steel frame elements to coordinate axes, distances between steel frame elements, snapping of connection elements, dimensions of openings, etc.
- Technical instructions: be followed in designing, manufacturing, and assembling steel frame elements.

