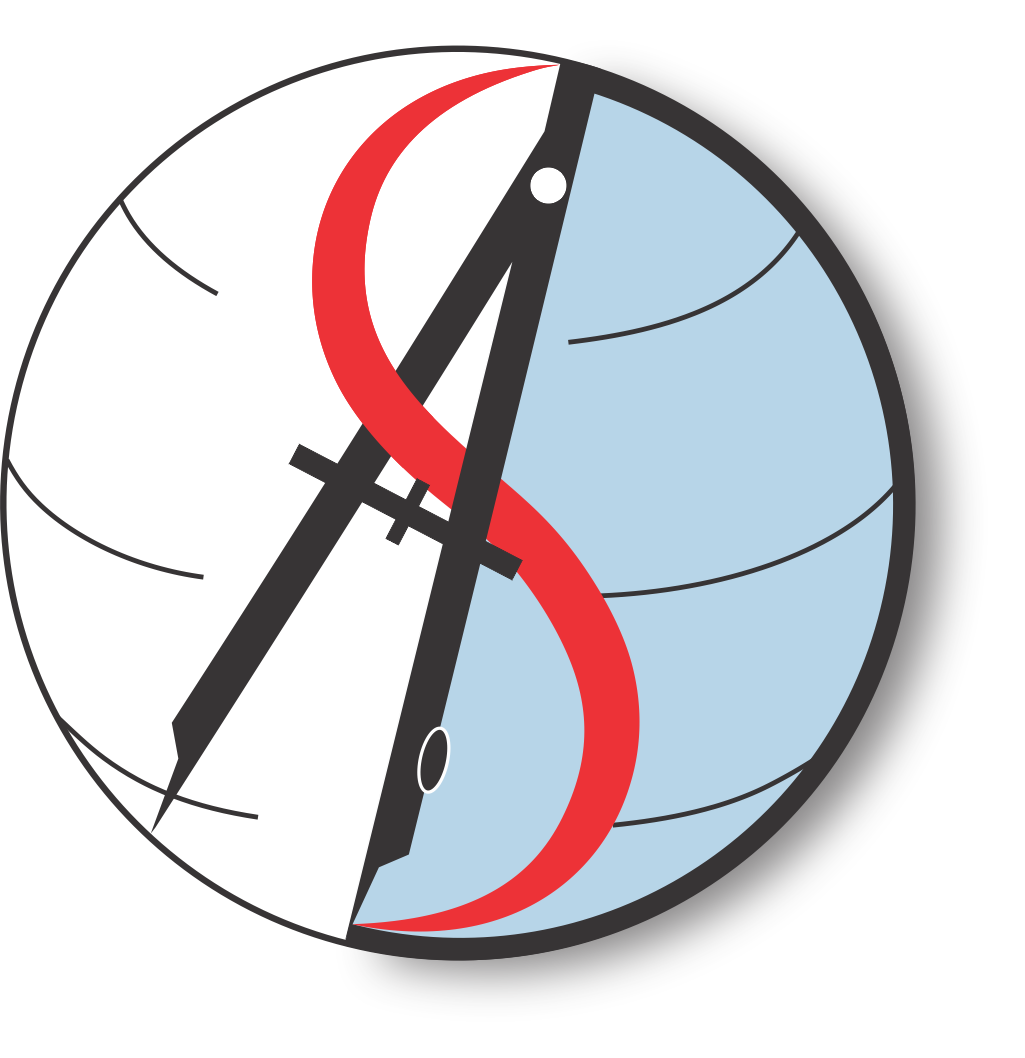Our Services
VDC facilitates simulating the complexities of the construction project delivery, understanding the pitfalls the project teams are likely to encounter, analyzing them, and addressing them in a virtual world before any real-world construction work ever takes place.
Our VDC process is:
- product visualization: With the help of product visualization tools such as AutoCAD, and Revit, a 3D model of how the structure would look after construction is finished is developed to create a common understanding amongst the project participants.
- Product Modelling and Analyzing: The developed 3D model of the building is analyzed to understand how the building will be constructed over time. 4D visualization tools such as CommonPoint Project 4D and NavisWorks Timeline are utilized in this phase.
- Online Collaboration: This phase includes the collaboration with project teams that may be situated in different parts of the globe using a shared product model.
ATLAS STEEL DETAILING (ASD) facilitates meetings around site data, design documents, and virtual construction models all the time. We also believe in the power of technology and its ability to bridge distances. That’s why we facilitate virtual site meetings that enable people to interact and discuss data, designs, and construction models no matter where they are located.
Our experts have the skills and knowledge to bring a virtual reality experience to your site meeting, with real-time 3D visualization of a building model and/or scanned site data (point clouds). Our cutting-edge technology makes this possible and allows for an interactive experience between all participants of the meeting.

